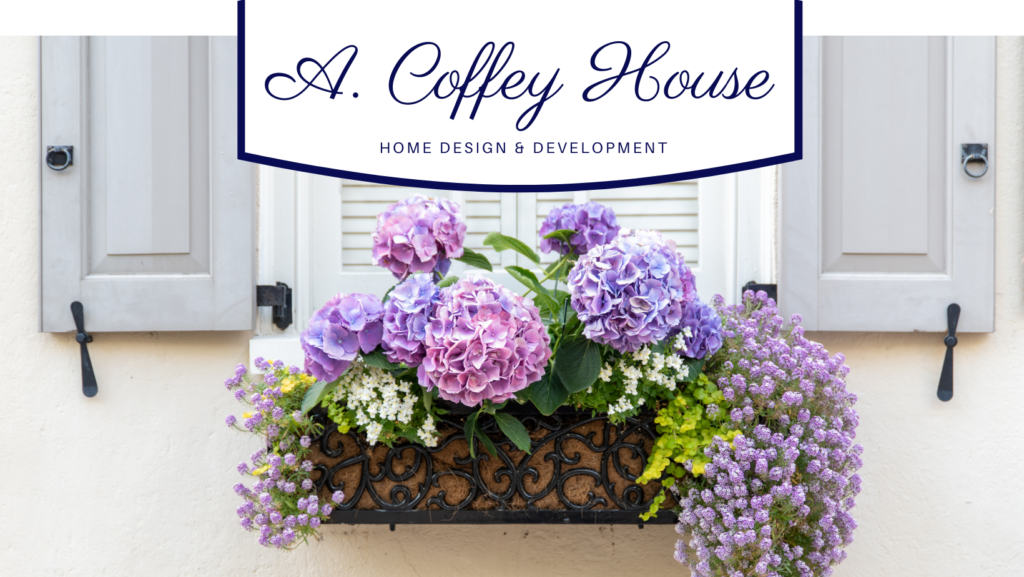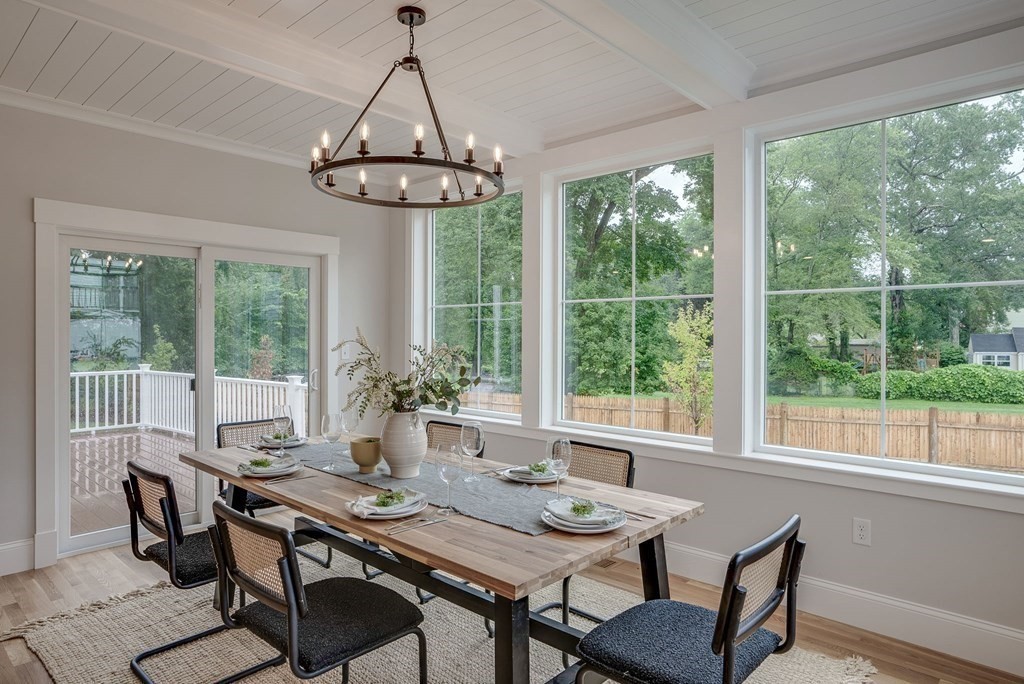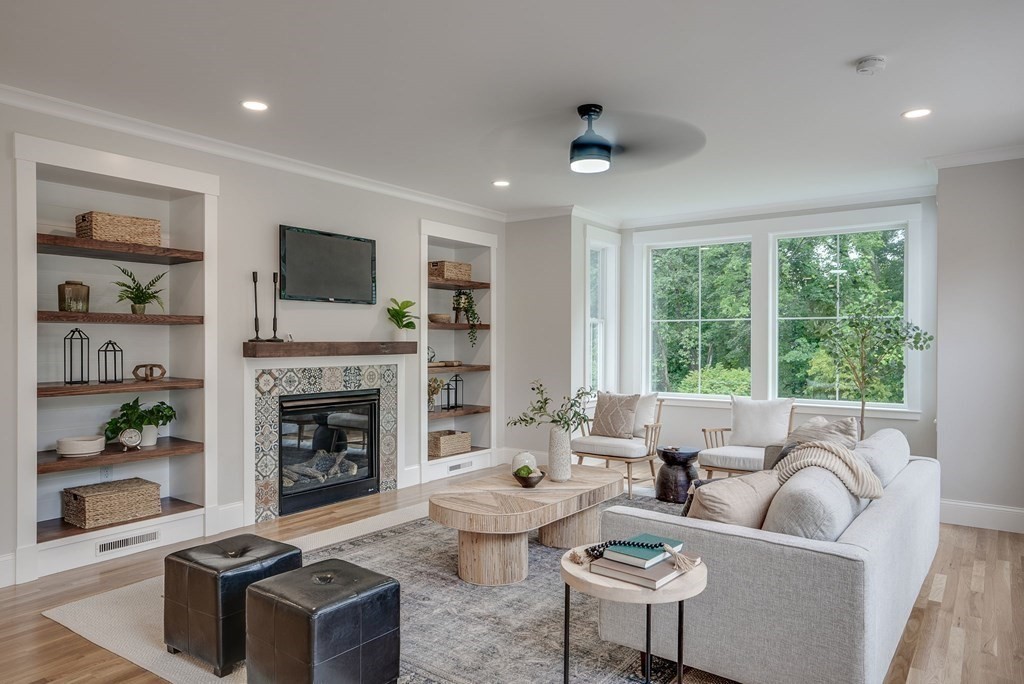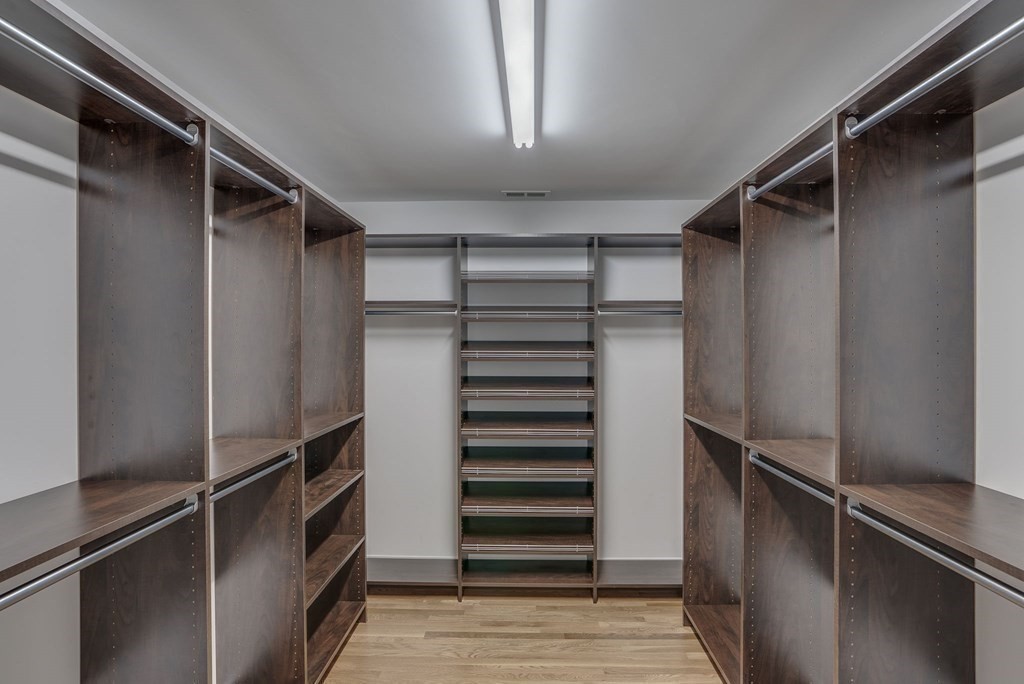This Bedford MA 4-5 bedroom new construction home hosts 4000+ square feet of living space, 4 1/2 bathrooms, and rests on a 0.42 acre lot on one of the sweetest little streets in town. This home is generously designed for the adapting lifestyles of 2023. There is plenty of room to entertain, host overnight guests, storage and space for work or hobbies. The first floor and basement rec room offer large open spaces to gather, while the rest of the home has plenty of space planned for homeowners (and guests) to find privacy.
The location is adjacent to the Bedford Cultural District, within a stone’s throw of conservation trails, Depot Park, the Minuteman Bikeway, and the town center including the library, middle and high school, playing fields, retail, service, and dining options. Bedford is a fantastic small historic New England town with a highly ranked school district, and a great commuter location with easy access to Rt 2, 3, and I-95.
This home has been list with Suzanne Kohler, Suzanne & Co., Compass Real Estate. For listing information, Open House information, and contact information to view the property see:
https://www.compass.com/listing/9-beacon-street-bedford-ma-01730/1378996913706102729/
You will not want to miss out on how much this home has to offer!
This home shows off how much A. Coffey House pours into Bedford MA home design, quality high end construction, and quality location choices. If you are interested in buying or selling a property in Bedford MA contact Amy.












































