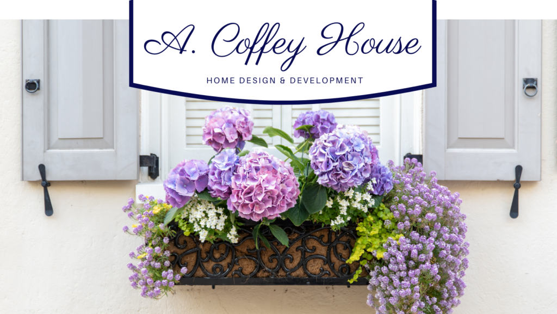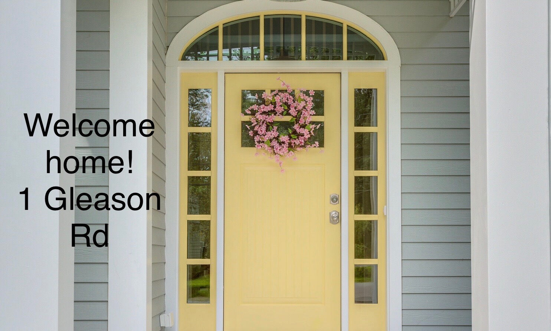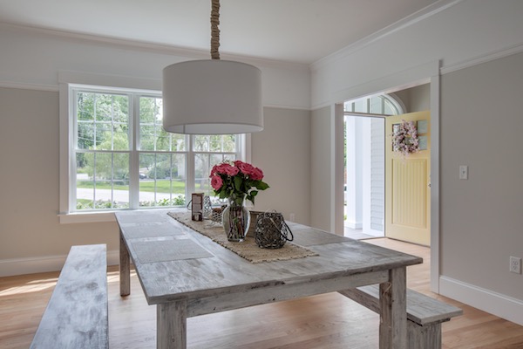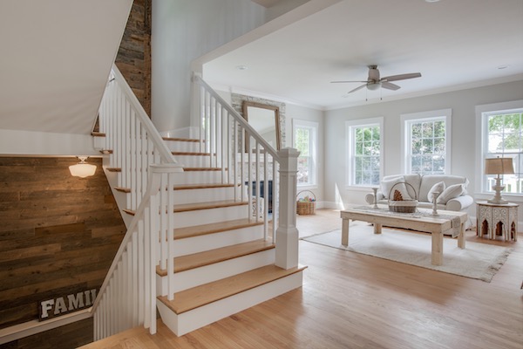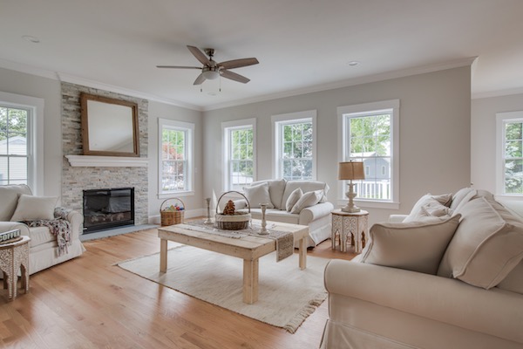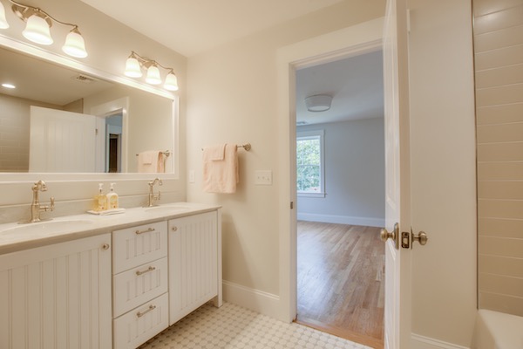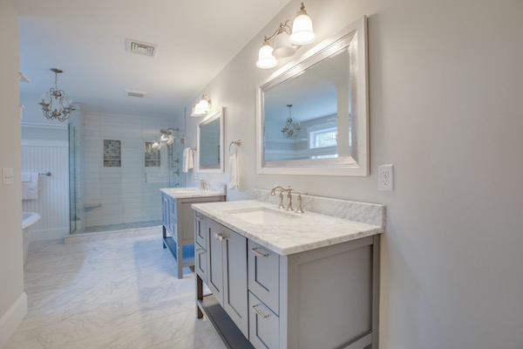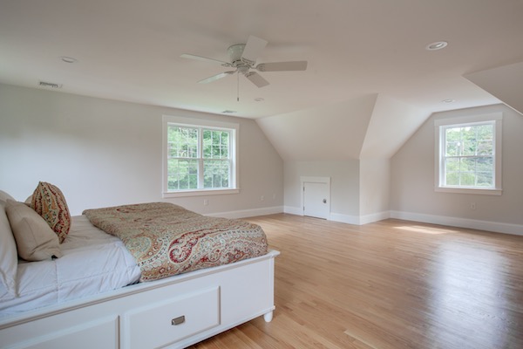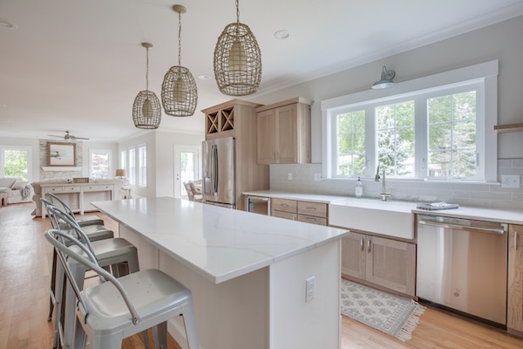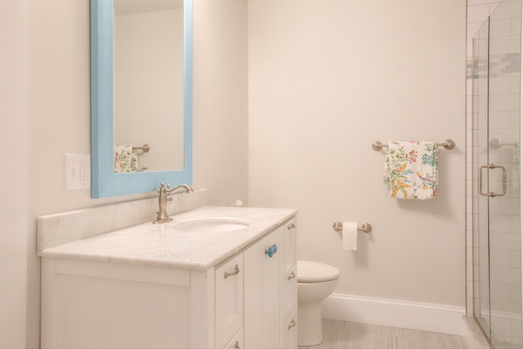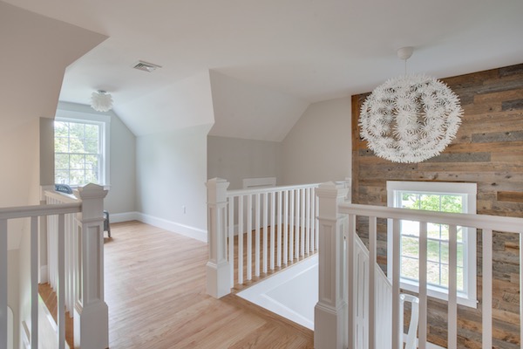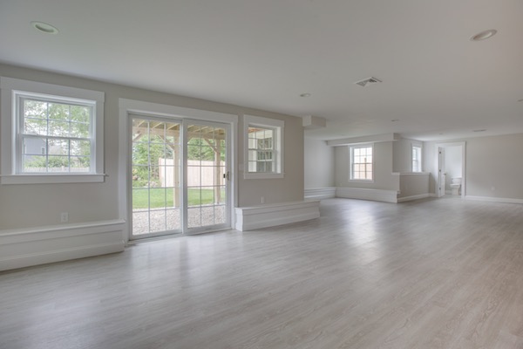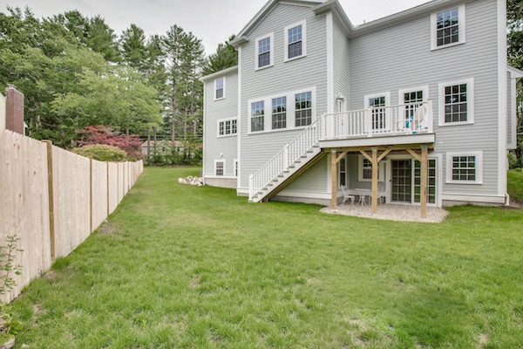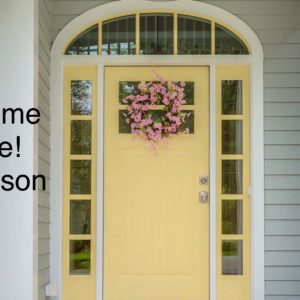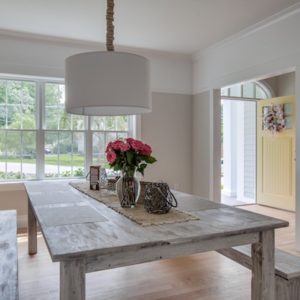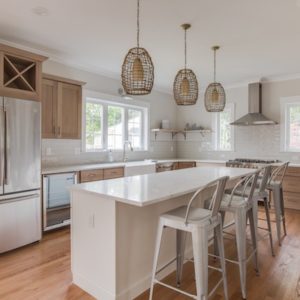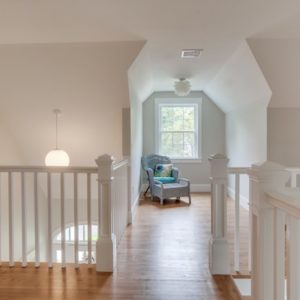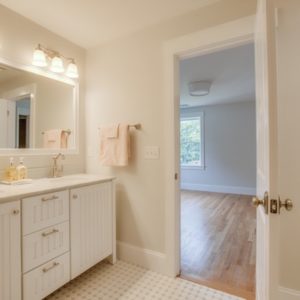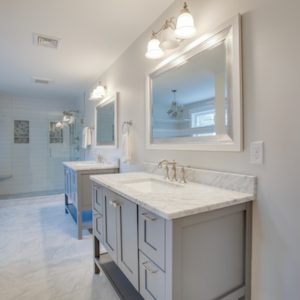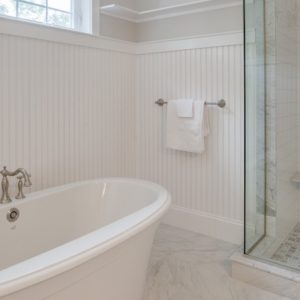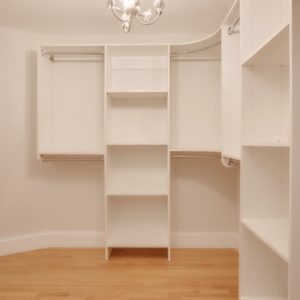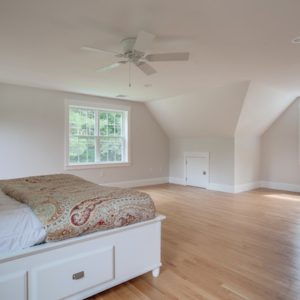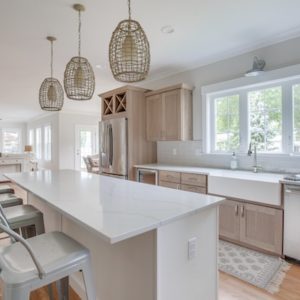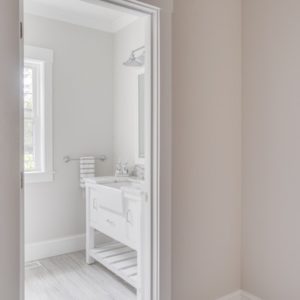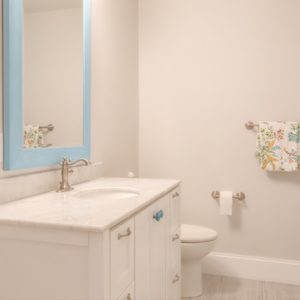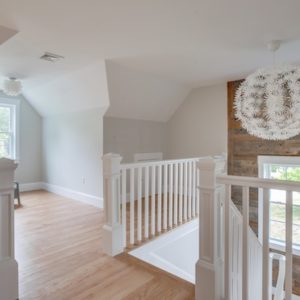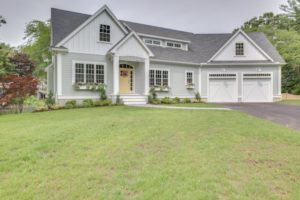
This Bedford MA new construction home was completed in July, 2018. The 4 bedroom, 4 1/2 bath Bedford MA house has a traditional modest cottage feel from the outside, however, the interior houses 5200 square feet of modern high end living space. This house is original A. Coffey House home design was created to fit the style and personality of the residential neighborhood and surrounding conservation lands.
1 Gleason Road is located in the highly desired Davis loop neighborhood of Bedford, MA, a quick walk to conservation land and Davis Elementary school. Bedford, MA is a small historic town nestled between Lexington and Concord Massachusetts and is known as a great place to raise a family with an excellent school system, town center, and easy access to Routes 2, 3, and I-95.
The cheerful yellow door of this home welcomes you into a home flooded with natural light. The angled design and home placement make efficient use of the corner lot allowing easy viewing from both Gleason Road and Davis Road. Enjoy the covered front entry, two car garage, and new landscaping including flowering window boxes. The fiber cement board siding, brand new driveway, and walkways not only look great but will hold up and be low maintenance for many years.
Front door guests are welcomed to an open and airy front entryway with a coat closet, meanwhile, the two-car garage entrance leads to a large mudroom with custom fixtures for organizing the family belongings, a powder room, and additional storage and coat closets. The first floor holds a study/formal living room, a dining room, a spacious kitchen with an eating nook as well as a large living room space with a gas fireplace. A small deck leads to the backyard. The layout was designed to be functional, comfortable, efficient, and beautiful for everything from the everyday needs of a family to easy formal entertaining.
The modern kitchen is traditionally designed with a center island, stainless steel appliances, gas cooking, tile backsplash, and unique lighting all with a cottage feel. The kitchen has open shelving to display treasures, a farm sink, and a huge walk-in pantry.
The three levels of living in this home are connected through a centrally located open stairwell featuring a reclaimed wood accent wall. The lower level walks out to the yard. Muddy kids or gardeners can walk across the stylish laminate floors straight to a ¾ lower level bathroom with a shower. The lower level of this home includes a high efficiency gas furnace, central A/C, a tankless hot water heater, and tons of storage space!
Upstairs there is a charming reading nook at the top of the stairwell, four bedrooms, 3 bathrooms, a laundry room, and pulldown attic access. The guest suite with its ¾ bathroom and the two bedrooms with a Jack and Jill bathroom hold oversized closets. The bright master bedroom has windows on all sides, a sweet reading nook, 2 large walk-in closets, and a spacious master bathroom.
This lovely A. Coffey House masterpiece home was another example of Bedford MA real estate being turned into a home built to be filled with love and dreams for many, many years to come.
Contact us if you are interested in Bedford MA Real Estate, Bedford MA property development, Bedford MA new construction, or if you have a Bedford MA property for sale. We would be delighted to work with you!
